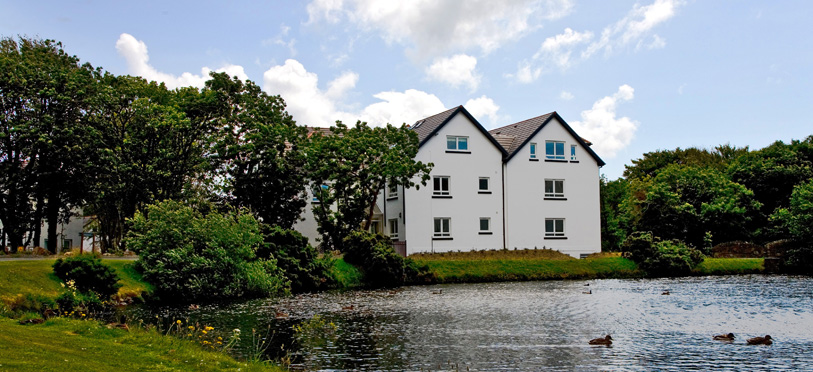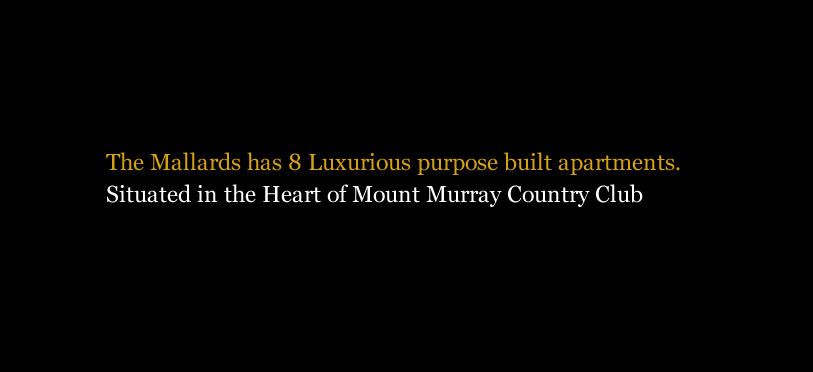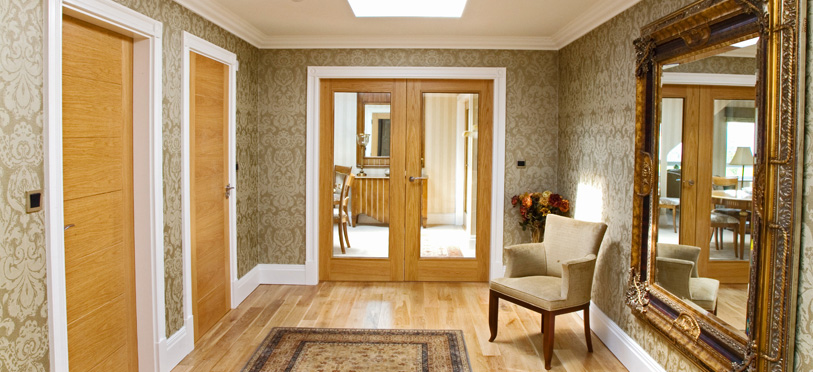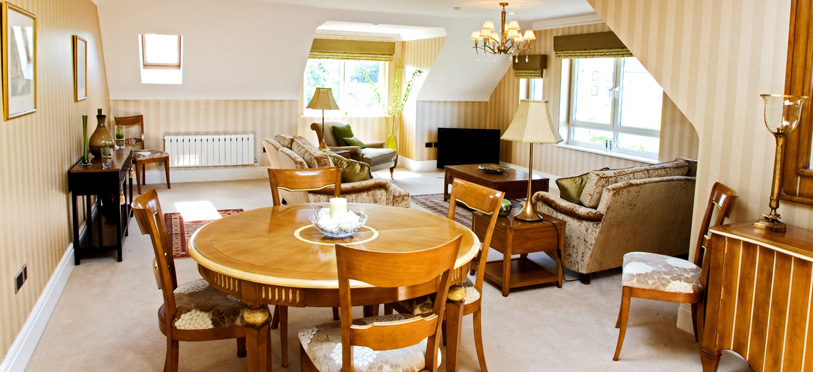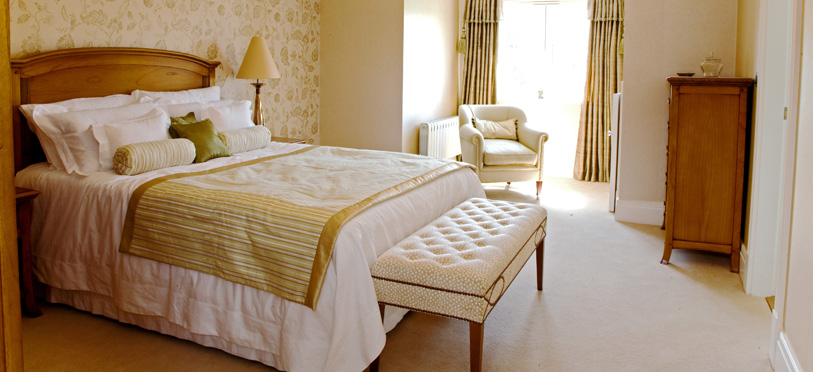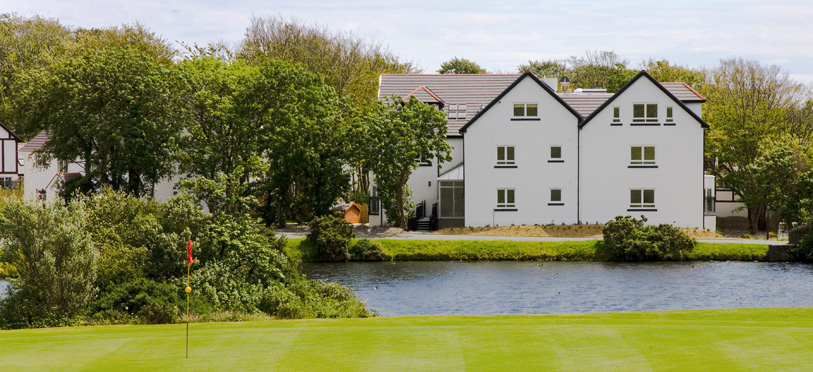Apartments

| Apartment 1 1 Bed |
Apartment 2 2 Bed |
Apartment 3 1 Bed |
Apartment 4 1 Bed |
Apartment 5 2 Bed |
Apartment 6 2 Bed |
Apartment 7 2 Bed |
Apartment 8 3 Bed |
Click here to view Floor Plans
Click here to view additional Pictures
• Luxurious First Floor Purpose Built Apartment
• 24’ Lounge
• Modern Open Plan Fully Fitted Kitchen
• Utility Room
• Double Bedroom
• Luxurious Bathroom
FIRST FLOOR
Built in cupboards housing innovative refuse shutes.Large skylight window providing plenty of natural light.
Private Entrance Hallway
Smoke alarm.Coved ceiling.
Multiple power points.
Entry phone system and alarm.
Control heating panel.
Utility Cupboard (approx 6’5 x 4’0)
Housing Vaillant state of the art megaflo system.Plumbed for washer dryer.
Electric's box.
Open Plan Lounge (approx 23’9 x 14’5)
Feature bay area with uPVC double glazed doors.Television and satellite connection.
Telephone point.
Multiple power points.
Ceiling downlighters.
Coved ceiling.
12” skirting boards.
Plenty of natural light.
Kitchen Area (approx 10’9 x 10’2)
Attractive modern kitchen fitted with an extensive range of Oak fronted base, wall and drawer units.Laminated worktops incorporating a one and half bowl sink with modern mixer tap and drainer.
Appliances include inset Bosch four ring ceramic hob with built-in oven and grill and stainless steel extractor hood above.
Integrated Bosch microwave oven.
Integrated fridge freezer and dishwasher.
Built-in cupboard housing Vaillant gas fired central heating boiler.
Multiple power points.
Breakfast bar.
Wine holder.
Ceramic tiled flooring.
Bedroom 1 (approx 15’2 x 10’11)
Bay area with uPVC double glazed doors.Coved ceiling.
High skirting.
Multiple power points.
Television and satellite connection.
Telephone point.
Dimmer switch.
Bathroom (approx 7’6 x 6’6)
Fitted with a three piece suite comprising panelled bath with shower attachment, shelving and screen, vanity sink unit with storage cupboards below and low flush toilet.Chrome heated towelling rail.
Fully tiled walls and flooring.
Ceiling downlighters.
Extractor fan.

